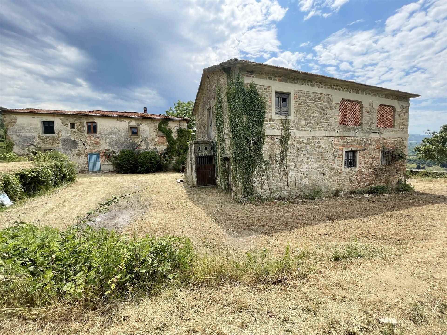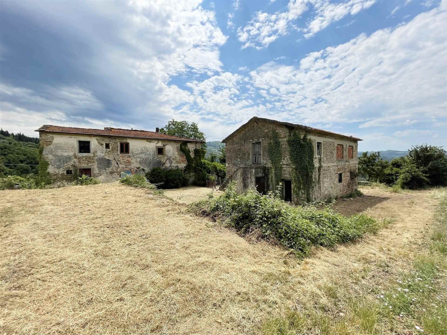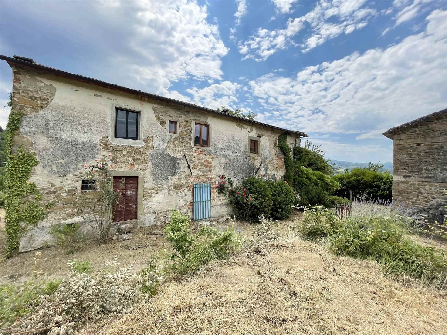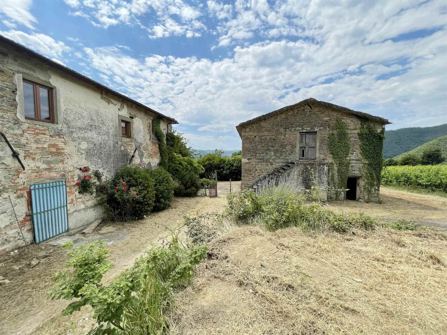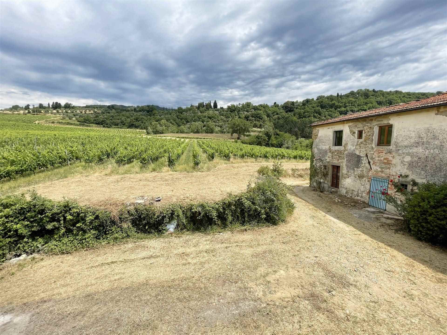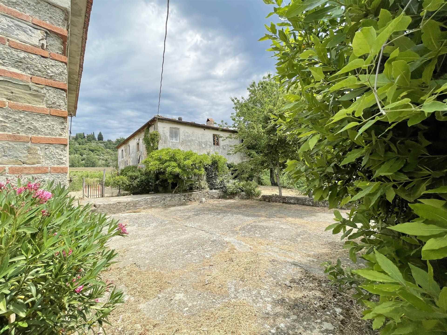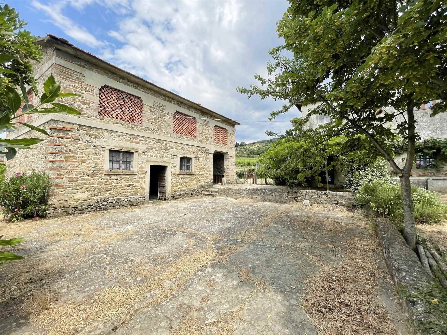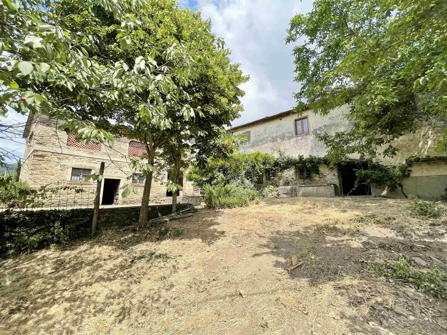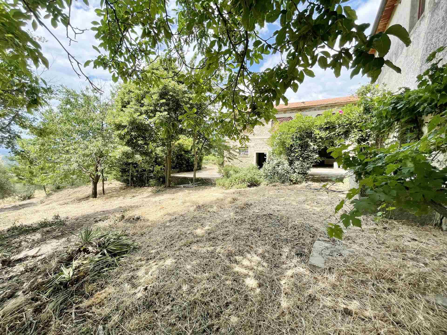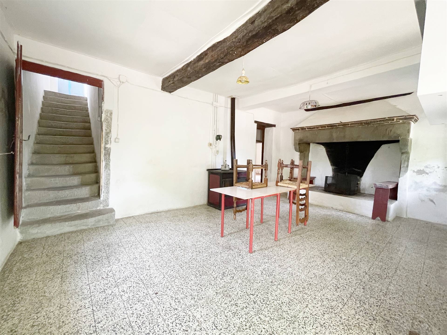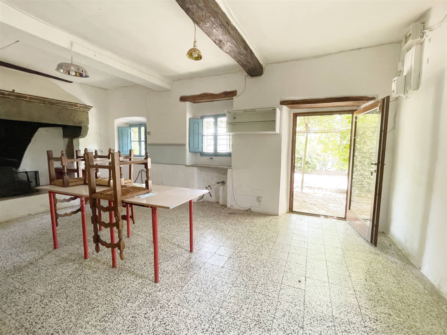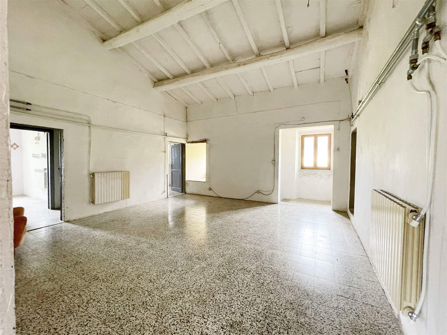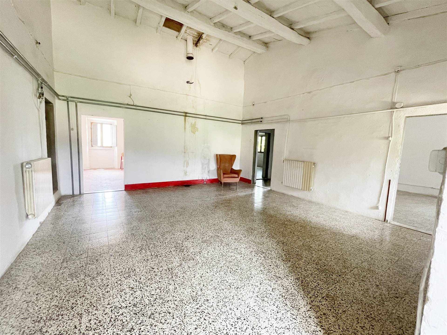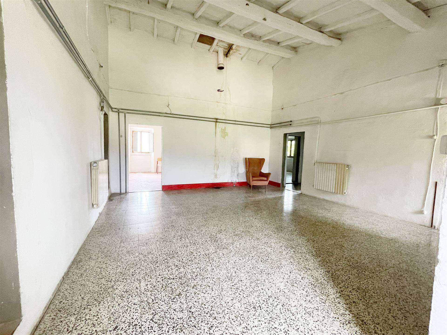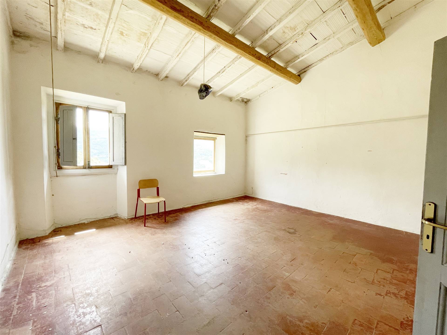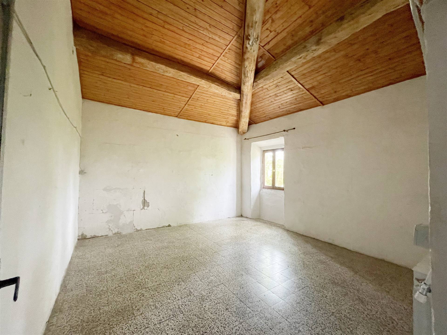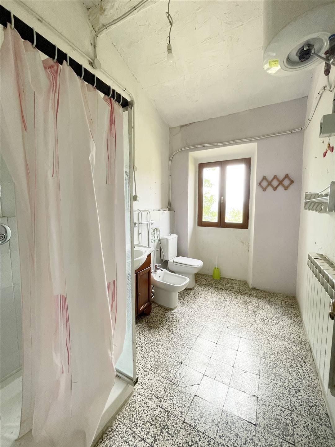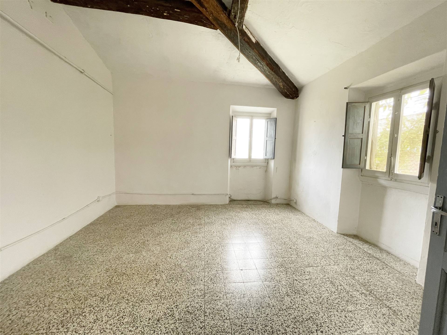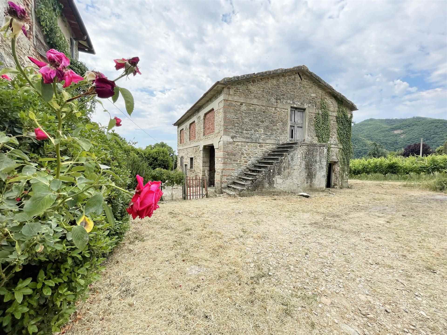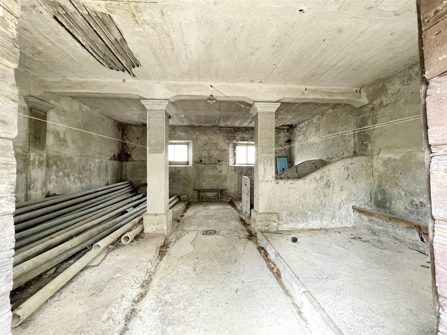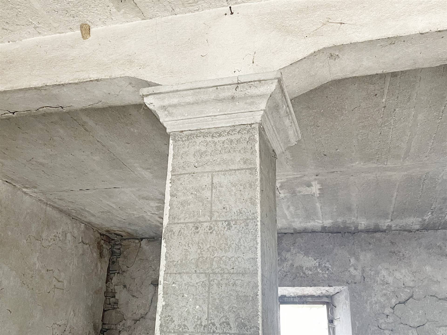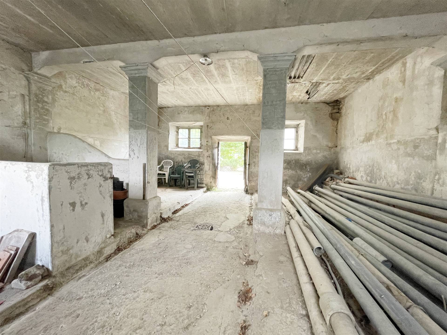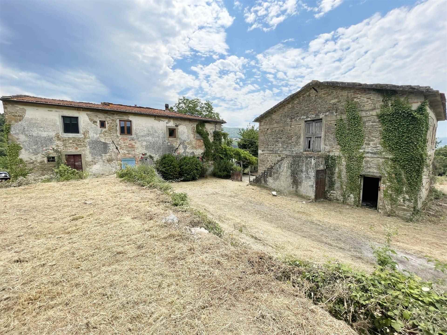Ref: SMN130P
PONTASSIEVE
FIRENZE
Pontassieve - Colognole - Situated in a dominant position, immersed in the hills of Chianti Rufina, in a sunny and panoramic place, we propose the sale of an ancient Tuscan farmhouse to be restored called "Il Piano".
The total area is 450 square meters and is potentially divisible into 2 units, each with an exclusive and reserved entrance and with its own private courtyard.
Surrounded by a wonderful land of about 1 hectare, which gives the farmhouse great privacy. In addition there is a small lake nearby.
The main body, of about 250 square meters, is on two levels, on the ground floor with an entrance overlooking the valley, we find a large kitchen with a large fireplace, and three rooms for various use, via an internal staircase we reach the sleeping area on the first floor, where a large hallway leads to 5 bedrooms and two bathrooms.
In the same building, with access from the west side, there are two rooms (former sheep shed and former chicken coop), while adjacent to the entrance to the kitchen there is a small loggia with oven. On the east side there are the accesses to the two stalls for pigs and to the farm cellar to be restored.
The barn, of about 200 square meters adjacent, but separated from the main body, is on two levels. On the ground floor, a former stable with historical details to be enhanced, a carriage loggia and a small pigsty, while on the upper floor, with access from an external staircase, we find a large barn.
The two properties have to be restored but with enormous potential, surrounded by the quiet of the vineyards and the open countryside, well served by all the main services such as the railway and a few kilometers from the town, which is renowned for participating in village initiatives.
Possibility to insert a swimming pool and to purchase additional land. We will be happy to provide further information by contacting the agency.
Price: € 475,000
The total area is 450 square meters and is potentially divisible into 2 units, each with an exclusive and reserved entrance and with its own private courtyard.
Surrounded by a wonderful land of about 1 hectare, which gives the farmhouse great privacy. In addition there is a small lake nearby.
The main body, of about 250 square meters, is on two levels, on the ground floor with an entrance overlooking the valley, we find a large kitchen with a large fireplace, and three rooms for various use, via an internal staircase we reach the sleeping area on the first floor, where a large hallway leads to 5 bedrooms and two bathrooms.
In the same building, with access from the west side, there are two rooms (former sheep shed and former chicken coop), while adjacent to the entrance to the kitchen there is a small loggia with oven. On the east side there are the accesses to the two stalls for pigs and to the farm cellar to be restored.
The barn, of about 200 square meters adjacent, but separated from the main body, is on two levels. On the ground floor, a former stable with historical details to be enhanced, a carriage loggia and a small pigsty, while on the upper floor, with access from an external staircase, we find a large barn.
The two properties have to be restored but with enormous potential, surrounded by the quiet of the vineyards and the open countryside, well served by all the main services such as the railway and a few kilometers from the town, which is renowned for participating in village initiatives.
Possibility to insert a swimming pool and to purchase additional land. We will be happy to provide further information by contacting the agency.
Price: € 475,000
Consistenze
| Description | Surface | Sup. comm. |
|---|---|---|
| Sup. Principale - floor ground | 135 Sq. mt. | 135 CSqm |
| Sup. Principale - 1st floor | 135 Sq. mt. | 135 CSqm |
| Magazzino - floor ground | 27 Sq. mt. | 27 CSqm |
| Magazzino - 1st floor | 122 Sq. mt. | 122 CSqm |
| Cantina collegata - 1st floor | 44 Sq. mt. | 22 CSqm |
| Loggia - floor ground | 122 Sq. mt. | 18 CSqm |
| Terreno accessorio - floor ground | 8.000 Sq. mt. | 86 CSqm |
| Total | 545 CSqm |





