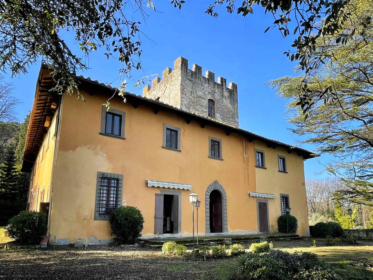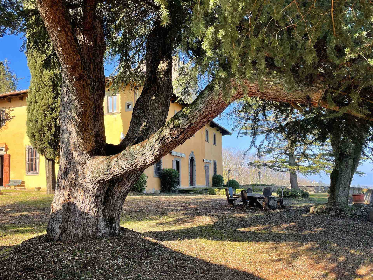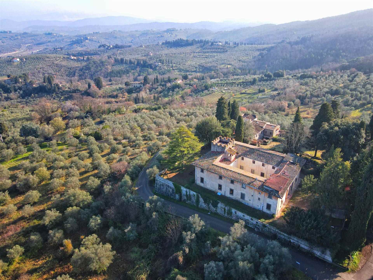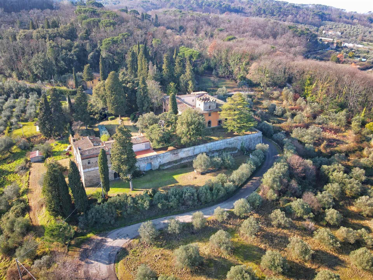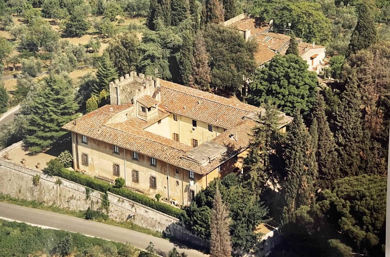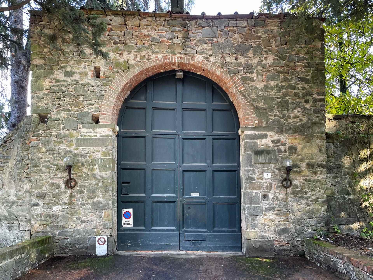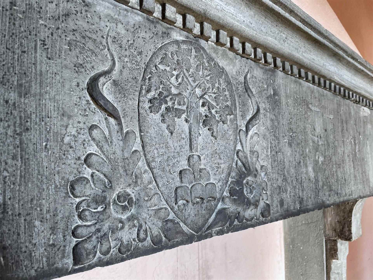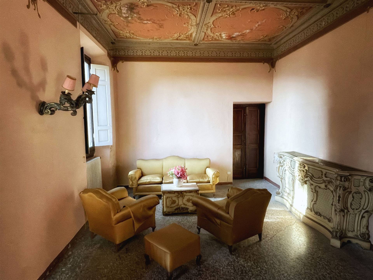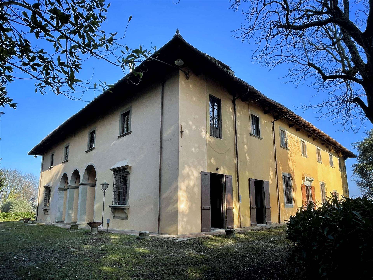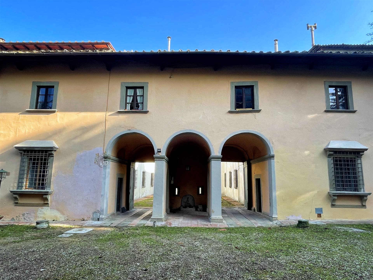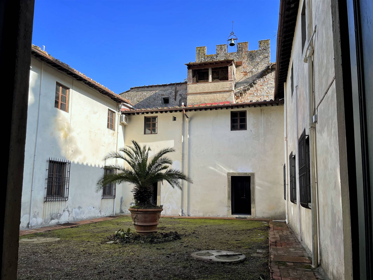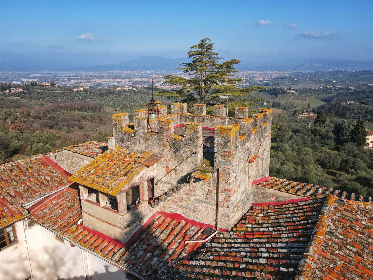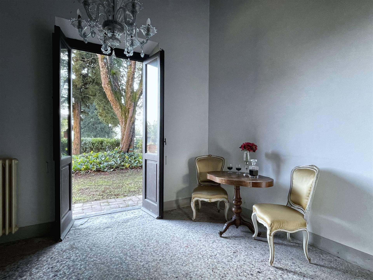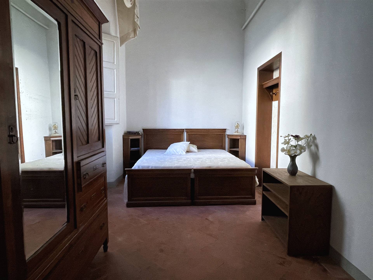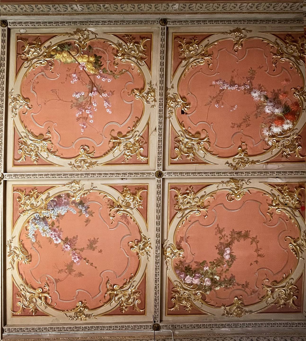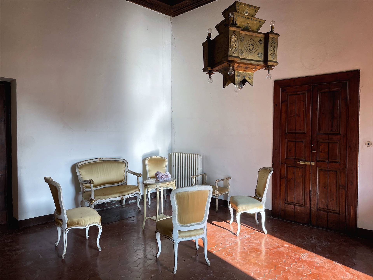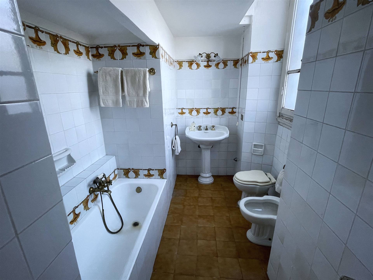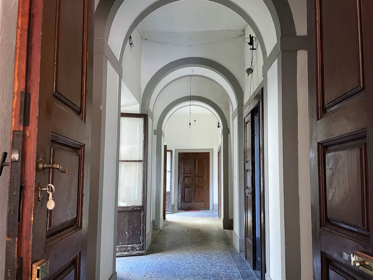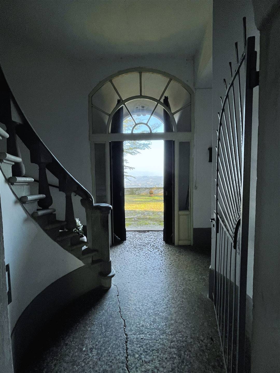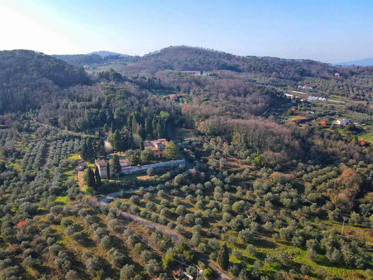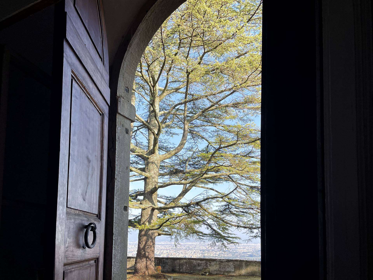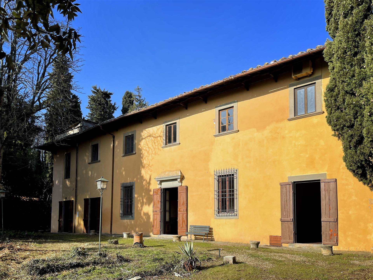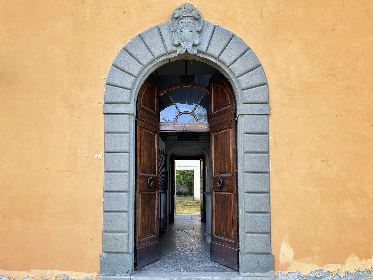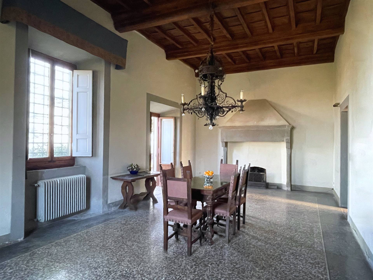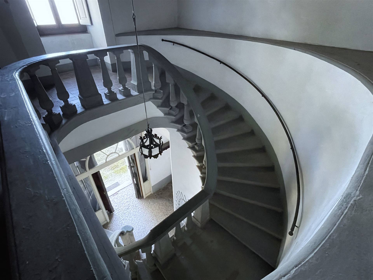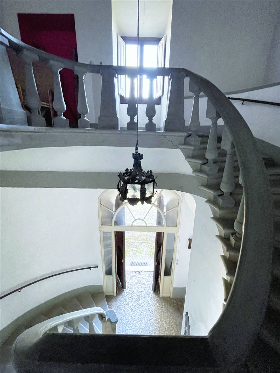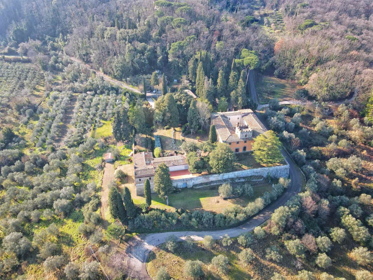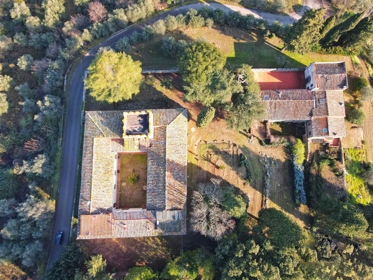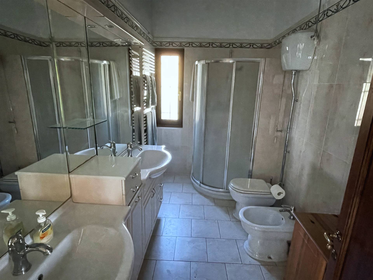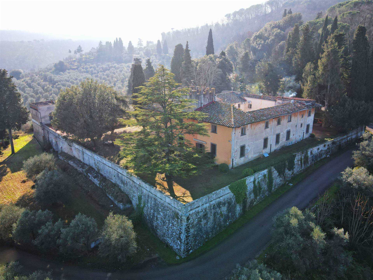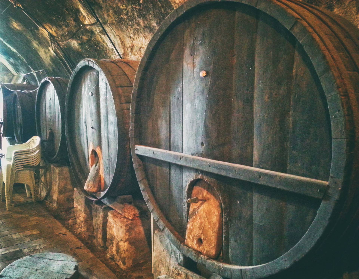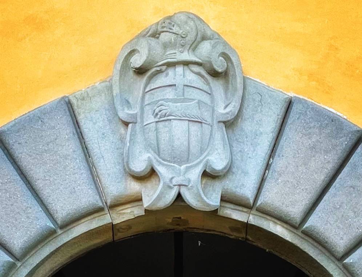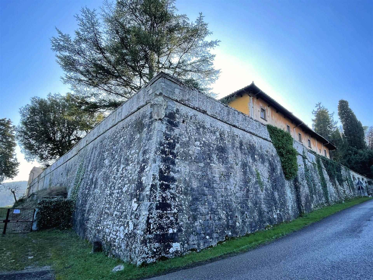Ref: SMNVA20P
SCANDICCI
FIRENZE
We offer for sale an exclusive property, Villa L'Arrigo, one of the most important complexes of the fifteenth century after which its street is named, Via dell'Arrigo.
Originally a watchtower protected by a vast fortress wall, significant alterations and additions have been made in the 16th, 17th and 18th century to great effect. The Villa is made up of two floors as well as extensive underground vaults, and retains many of its priceless and well-preserved elements such as a frescoed hall, stone fireplaces and coffered ceilings.
The property was first documented in 1427 as a gift from father to daughter as part of her dowry. The tower continues to distinguish the property and the fortress wall guarantees the tranquility of the property. Secular trees shade the walled garden. Villa L'Arrigo has been featured in "Le Ville Di Firenze di là d'Arno" by Giulio Lensi Orlandi which celebrates the important villas surrounding Florence.
Adjacent to the villa, on the far side of the garden, the property includes an additional structure constructed in the 1800s for agricultural purposes. It is comprised of three apartments, each with its own entrance, as well as a garage, abundant storage rooms and several large and well-lit cellars which have been used throughout the last centuries for wine and olive oil production.
Corridors of good width and height connect the various rooms under the villa to the cellars of the annex. Another underground tunnel historically connected the Villa with the crypt of the church of Mosciano about two kilometers away and was used by the lords and ladies of the 1500s either to attend Mass or to save themselves!
Entering from the main gates of Villa L'Arrigo, you see three arches that open into a spacious internal courtyard from which you first glimpse the ancient tower. From the entrance you can already see through the open doors to Fiesole and Settignano on the opposite side of the Valley. From the front and side garden of the Villa, the view opens to reveal the entire Arno valley, stretching from Monte Abetone to Vallombrosa and Consuma. Brunelleschi's famous dome on the Cathedral of Florence sits front and center, always present. The view is beyond description.
Despite it's close proximity to Florence, Villa L'Arrigo is immersed in the quiet of the countryside. There are about twenty hectares--fifty acres--of land (with several wells and a spring) of which eleven are olive groves. The rest are woods and pastures. From every field there is an extraordinary and diverse view of the Tuscan landscape. Paths start a short distance from the property's front gates and extend for hours of panoramic walks. In addition, the well-furnished city of Scandicci is just minutes away and satisfies every daily need with diverse supermarkets, shops, restaurants, schools for every age and hospitals. A modern tramway connects Scandicci to Florence in less than fifteen minutes.
The Villa needs to be restored while the annex is in good condition.
The Villa is registered as five apartments, the annex as three, for a total of eight units.
Overall, the commercial square feet of the villa are 1,870 in addition to the 887 square feet of the annexes.
The Agency will be happy to provide further details upon request.
Originally a watchtower protected by a vast fortress wall, significant alterations and additions have been made in the 16th, 17th and 18th century to great effect. The Villa is made up of two floors as well as extensive underground vaults, and retains many of its priceless and well-preserved elements such as a frescoed hall, stone fireplaces and coffered ceilings.
The property was first documented in 1427 as a gift from father to daughter as part of her dowry. The tower continues to distinguish the property and the fortress wall guarantees the tranquility of the property. Secular trees shade the walled garden. Villa L'Arrigo has been featured in "Le Ville Di Firenze di là d'Arno" by Giulio Lensi Orlandi which celebrates the important villas surrounding Florence.
Adjacent to the villa, on the far side of the garden, the property includes an additional structure constructed in the 1800s for agricultural purposes. It is comprised of three apartments, each with its own entrance, as well as a garage, abundant storage rooms and several large and well-lit cellars which have been used throughout the last centuries for wine and olive oil production.
Corridors of good width and height connect the various rooms under the villa to the cellars of the annex. Another underground tunnel historically connected the Villa with the crypt of the church of Mosciano about two kilometers away and was used by the lords and ladies of the 1500s either to attend Mass or to save themselves!
Entering from the main gates of Villa L'Arrigo, you see three arches that open into a spacious internal courtyard from which you first glimpse the ancient tower. From the entrance you can already see through the open doors to Fiesole and Settignano on the opposite side of the Valley. From the front and side garden of the Villa, the view opens to reveal the entire Arno valley, stretching from Monte Abetone to Vallombrosa and Consuma. Brunelleschi's famous dome on the Cathedral of Florence sits front and center, always present. The view is beyond description.
Despite it's close proximity to Florence, Villa L'Arrigo is immersed in the quiet of the countryside. There are about twenty hectares--fifty acres--of land (with several wells and a spring) of which eleven are olive groves. The rest are woods and pastures. From every field there is an extraordinary and diverse view of the Tuscan landscape. Paths start a short distance from the property's front gates and extend for hours of panoramic walks. In addition, the well-furnished city of Scandicci is just minutes away and satisfies every daily need with diverse supermarkets, shops, restaurants, schools for every age and hospitals. A modern tramway connects Scandicci to Florence in less than fifteen minutes.
The Villa needs to be restored while the annex is in good condition.
The Villa is registered as five apartments, the annex as three, for a total of eight units.
Overall, the commercial square feet of the villa are 1,870 in addition to the 887 square feet of the annexes.
The Agency will be happy to provide further details upon request.
Consistenze
| Description | Surface | Sup. comm. |
|---|---|---|
| Sup. Principale - floor ground | 1.099 Sq. mt. | 1.099 CSqm |
| Sup. Principale - 1st floor | 500 Sq. mt. | 500 CSqm |
| Cantina collegata - basement | 200 Sq. mt. | 100 CSqm |
| Giardino appartamento collegato | 200.000 Sq. mt. | 1.256 CSqm |
| Portico/Patio - floor ground | 100 Sq. mt. | 16 CSqm |
| Posto auto scoperto | 100 Sq. mt. | 20 CSqm |
| Total | 2.991 CSqm |





